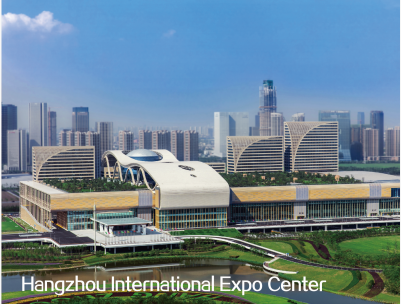|
Hangzhou International Expo Center
Hangzhou International Expo Center
Add: 353, Benjing Avenue, Qianjiang Century CBD, Xiaoshan District
Tel:0571-8290 8888(Venue)/ 8290 8866(Hotel)
Fax: 0571- 8381 3580
Exhibition Hall Profile
Sitting at the south bank of Qiantang River and the east of Qianjiang Bridge III-- Xiaoshan District Qianjiang Century CBD, Hangzhou International Expo Center belongs to Hangzhou Olympic Sports Expo Center Xiaoshan Construction Investment Co., Ltd. and is entrusted to Beichen Exhibition and Convention Group for management and operation. On September 4th and 5th, 2016, Hangzhou International Expo Center was showed breathtakingly to the world as the main venue for the G20 Hangzhou Summit,writing down new footnotes for “China Service”.
Covering a total floor area in 850,000m2, Hangzhou International Expo Center melts multiple business patterns in terms of conference, exhibition, catering, tourism, hotel, commerce and office building etc., bringing more expectations for innovative mode of exhibition and convention venue operation. The advantaged geographic location, the convenient and fast traffic network, the multiple sized activity venues, the venue design melted with the southern China charm and modern simple concept... from the hardware facilities to the software service, and from the operation mode to the profit mode, Hangzhou International Expo Center opens a brand new prelude for China’s G6 convention and exhibition venues!
Venue Facilities
Covering an area of 90,000m2, the exhibition center is divided into 10 exhibition halls that are distributed in three floors and is equipped with a 10,000m2 non-column exhibition hall. The indoor decoration is particular and sophisticated, has both the grand and magnificent international style and the refined, graceful southern China elements and can accommodate top-end international conferences such as APEC and Davos etc. From the heads of states to the BAT big three and from entrepreneurship godfathers to stars of all walks of life, Hangzhou International Expo Center has become a permanent place for celebrities and also the first issue place for lots of high and new technologies and cutting-edge reports.
Conference Center
The conference site part has been equipped with top-end conference audio visual equipment and can meet international conference demand. Totally there are 61 conference sites of which two conference halls are equipped with 16-way simultaneous interpretation equipment, furthermore there are some middle and small conference halls which can meet the concurrent use demand for various large, middle and small meetings.
Exhibition Center
Covering an area of 90,000m2, the exhibition center is divided into 10 exhibition halls, each covers an area ranged from 7,700m2 to 10,000m2, and can meet the demand of holding exhibitions of various sizes and types at the same time. A non-column exhibition hall in an area of 10,000m2 is set independently equipped with light and sound system of individualized design and can meet the multi-purpose use demand for holding special exhibitions,mass gatherings, sports and leisure etc.
Matching Hotel
Hangzhou International Expo Center Beichen Hotel has 262 guestrooms, 5 conference rooms and the Chinese Restaurant, Image Western Restaurant and the Lobby Bar, which connects with the Hanging Garden in which it is able to have a panoramic view, and the top grade and full range of hotel facilities provide matching service for conferences and exhibitions.
Hanging Garden
Totally the Hanging Garden covers an area of about 65,000m2, composing a multi-level greening space system. It can both meet demand for top grade meetings, high standard banquets and top-end refined product shows etc., and also the City Parlor echoes with the “City Balcony” at the opposite bank of Qiantang River, forming a new bright spot for the city.
Chart for Main Conference Halls
Name | (m) L * W(m) | (㎡) Total area(m2) | Banquet style (person) | Desk style (person) | Theater style (person) |
Press Release Hall | 43X42 | 1800 | 800 | 800 | 1200 |
Multi-purpose Hall | 36 X 36 | 1300 | 500 | 600 | 800 |
Grand Ballroom | 2130 | 840 | 825 | 1650 | |
Large Conference Hall | 65 X 47 | 3000 | 1200 | 1300 | 2000 |
